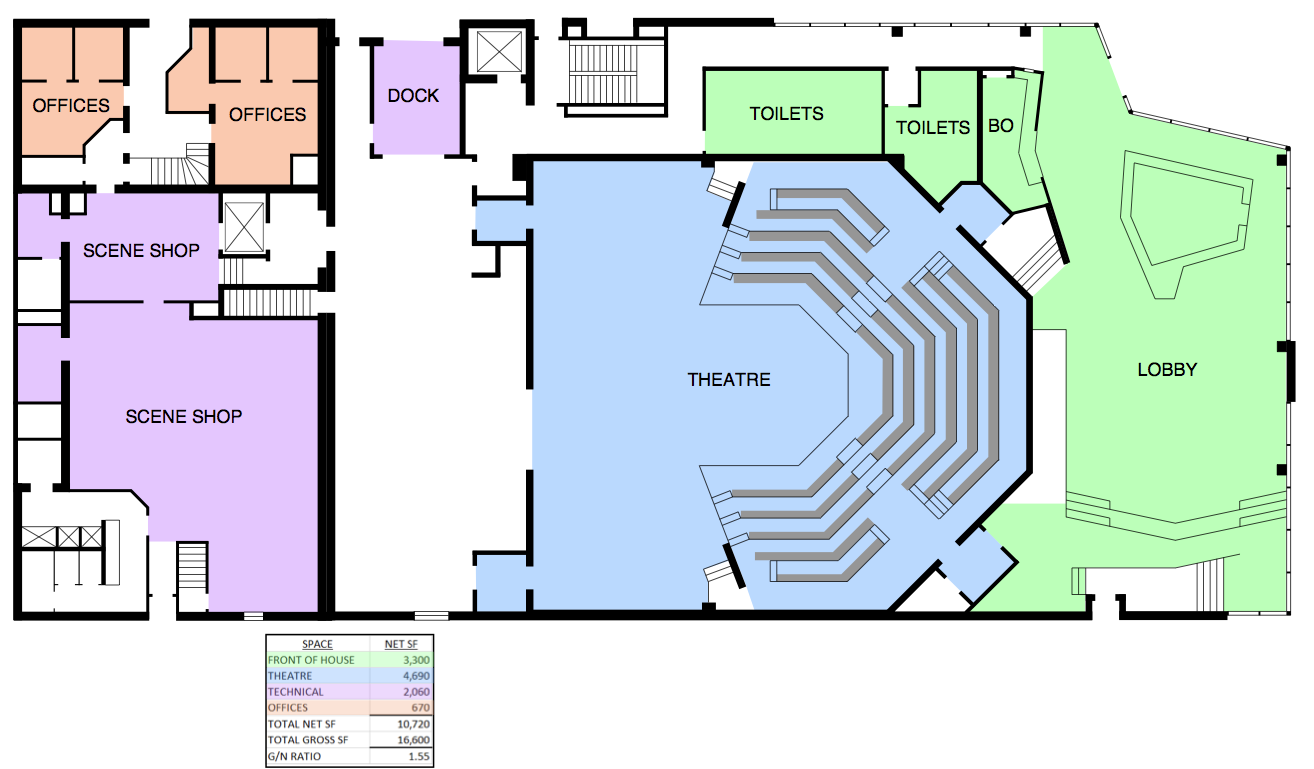Community, Leadership, Experimentation, Diversity, & Education
Pittsburgh Arts, Regional Theatre, New Work, Producing, Copyright, Labor Unions,
New Products, Coping Skills, J-O-Bs...
Theatre industry news, University & School of Drama Announcements, plus occasional course support for
Carnegie Mellon School of Drama Faculty, Staff, Students, and Alumni.
CMU School of Drama
Thursday, November 05, 2020
How Much? The Grossly Larger Space
ASTC: When discussing building design with architects, developers, or real estate managers the Gross to Net ratio is a very important factor. That ratio is the Gross square foot area divided by the Net usable square foot area. The Gross is the area defined by the outside perimeter of the building. The Net is the area available to the users, in other words the area the developer can lease to others or the operator may use productively.
Subscribe to:
Post Comments (Atom)

3 comments:
There are some really interesting points in this article that I have never considered when thinking about theatre architecture and construction. I remember back in undergrad working as the technical director in our CFA building and had some downtime. Naturally, I decided to go exploring with my all-powerful keys, and wouldn't you know I managed to navigate my way into the building's mechanical room, which was huge! It was located at the height of the mid-rail but about 100ft away from the actual theatre space, which after reading this article makes sense as it reduced the sound caused by the HVAC system. Theatre spaces are extremely strange for a variety of reasons beyond just that though. Often these spaces aren't designed for maximum efficiency, since they have a layer of artistry from the architects. Additionally, portions of the house space need to be dedicated for lighting and operator positions, which is dead space when it comes to the public. Finally, the area lost above the stage for the fly system cannot be discarded. Next time you're in Purnell on the second or third floor, look at the fire escape plan and take note about all the space that is listed as "OPEN TO BELOW" either because of the shop or Chosky. I would love to learn more about theatre construction, I could see myself finding my way there someday.
Though I have thought about theater architecture and how to form a shell that works better acoustic-wise, I never looked into the actual construction of it. The article brought up some key important factors to look into when constructing, that I didn't even think of or even know of before. For example, the gross and net value ratio. I really appreciated how the article included definitions of these terms or I would have had no idea what it was referencing. I never knew how the gross to net ratio can affect the efficiency of the theater space and is something I will be paying attention to in theaters now. One thing the article pointed out though is the patron space. It mentioned how many people in theater construction do not pay attention to the importance of making this space a little larger, but from experience at my high school theater I think that I have noticed a lot of the flaws our theater had, including utility space and patron space. As they say, ignorance is bliss, and you don't know what you had until you lose it haha.
Coming from a theatrical background that largely operated out of found spaces, the concept of purpose-built theaters presents a number of challenges when it comes to net space. Initially, I had no idea what the difference between gross space and net space was. After reading the article, it makes sense that the net space is the usable square footage that a building has on the inside. For a theatre, this net space is ideally as large as it can be for the building’s footprint. Additionally, the article goes into detail about the heating and air-conditioning systems that are responsible for keeping performers and audience members comfortable in these large open spaces that the theater demands. Finally, the walls around the theatre have to not only support the building but also provide some sound deadening from outside noise and reasonable acoustics for the audience inside the theatre. These considerations and a laundry list more, create a complex problem when it comes to designing the architecture for a purpose-built theater.
Post a Comment